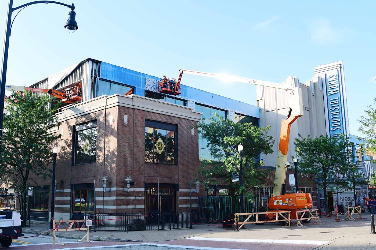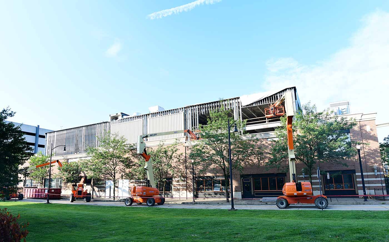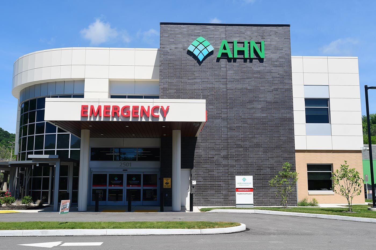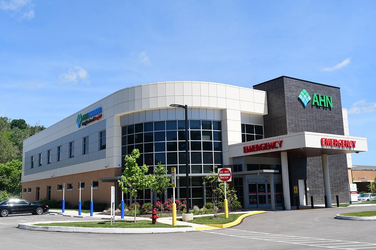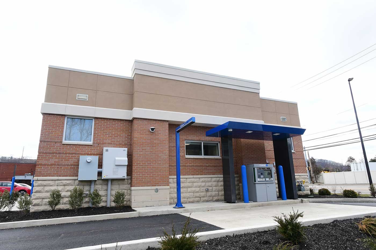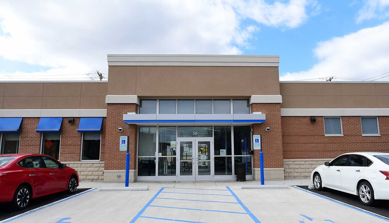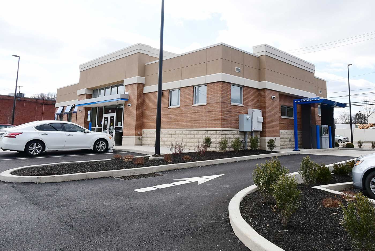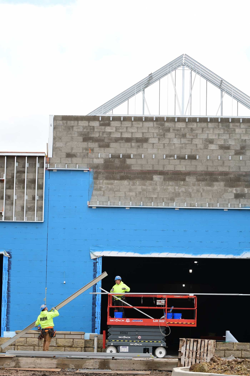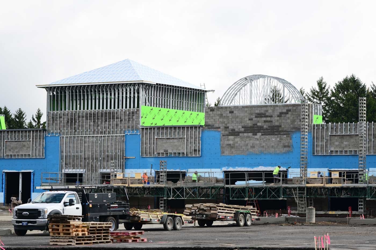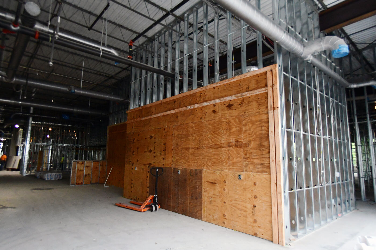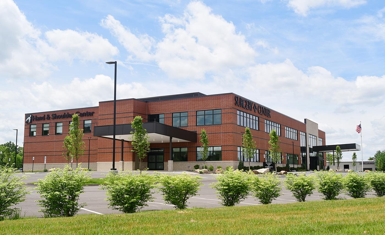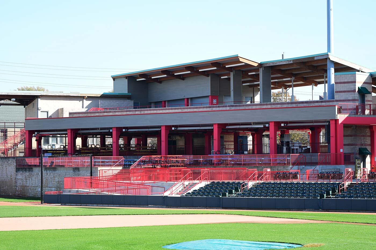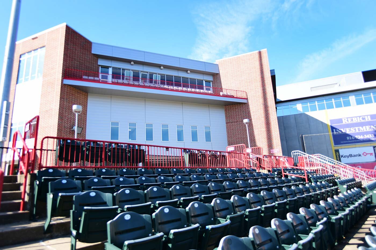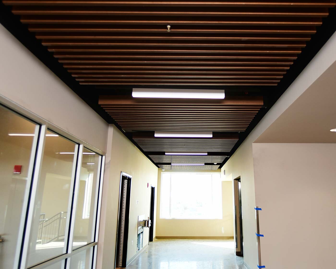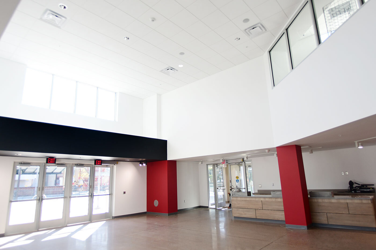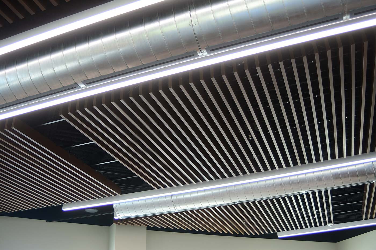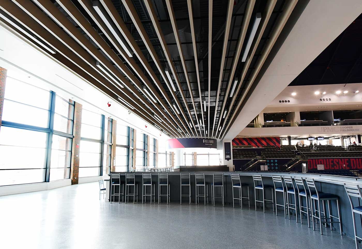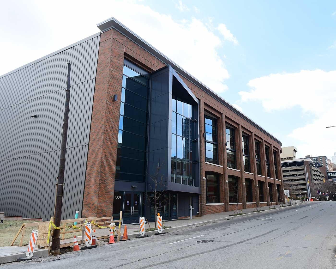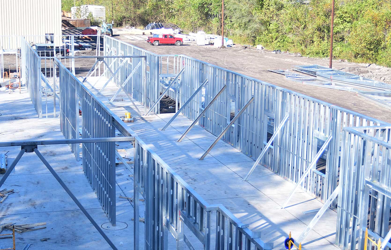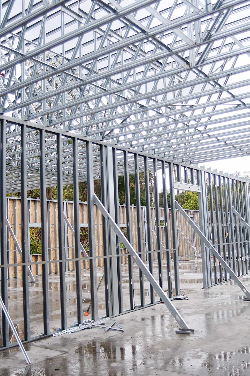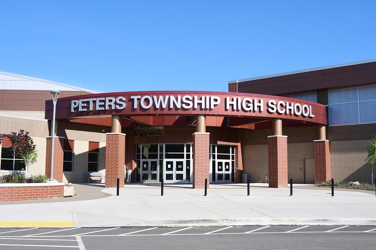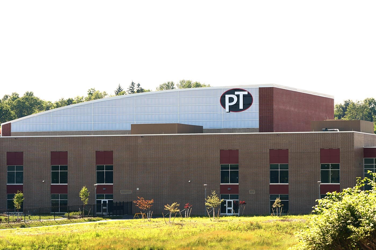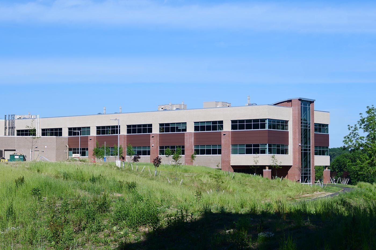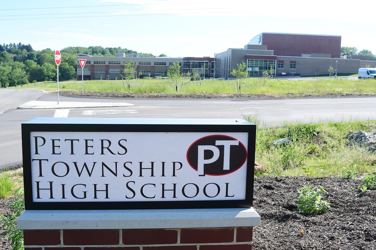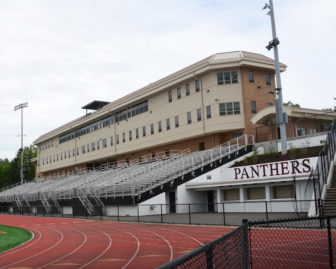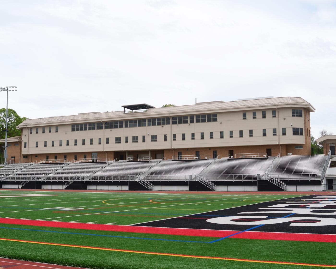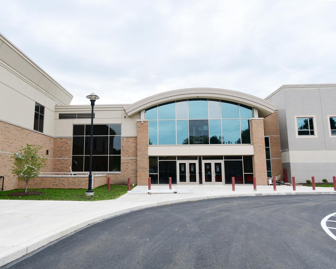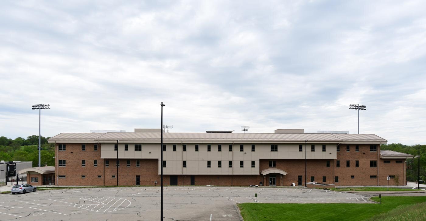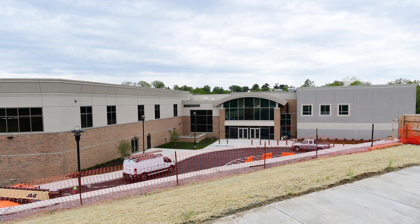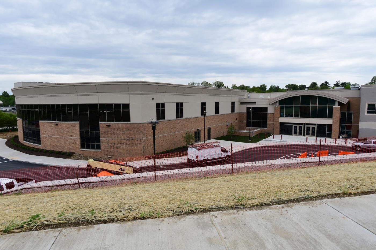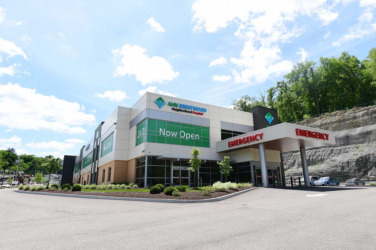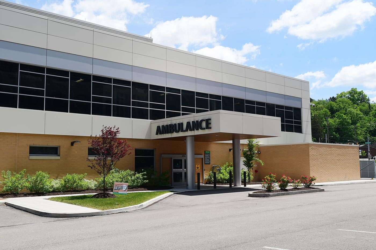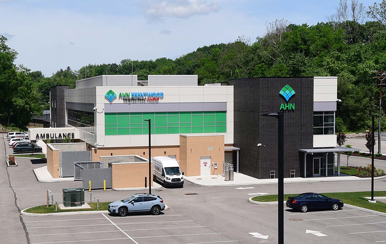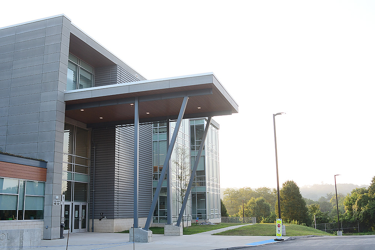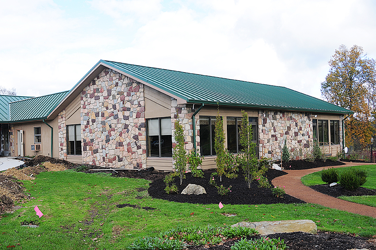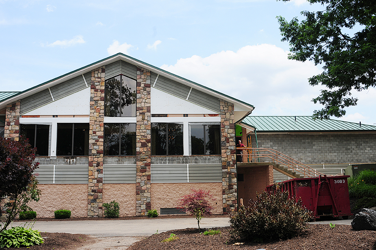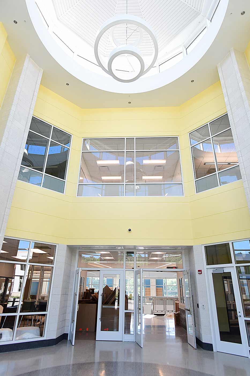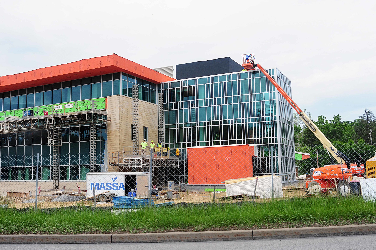South Side Works Cinema
Architect: HOK Architects Inc.
General Contractor: Marous Brothers Construction
AHN Harmar
General Contractor: RYCON Construction Co.
Chase Bank – Fox Chapel
General Contractor: A. Martini & Company, Inc.
University Square
General Contractor: Continental
Siemens Mobility Project (Homestead)
Architect: Polek Schwartz Architects (Berwyn, PA)
General Contractor: Shannon Construction Company (Pittsburgh, PA)
Boardwalk II
Architect: NEXT Architecture
(1133 Penn Avenue, Suite 200, Pittsburgh, PA 15222)
General Contractor: Burns Scalo Development, Inc.
(965 Greentree Road, Pittsburgh, PA 15220)
Western PA Surgical Center
Owner: G & D Medical Properties, LLC
Architect: DLA+
General Contractor: P. J. Dick
Operators Dispatch
Owner: Operating Engineers Local 66
Architect: Perfido Weiskopf Wagstaff Goettel
General Contractor: Mascaro Construction Company, LP
UPMC Ballpark Improvements
Erie, PA
Owner: Erie Convention Center Authority
General Contractor: Perry Construction Group, Inc.
Duquesne University – A J. Palumbo Center
A new college basketball facility at Duquesne University, Pittsburgh, PA.
Architects: DRS Architects, Inc., Jack Williams
(One Gateway Center, 17th Floor, Pittsburgh, PA 15222)
General Contractor: P. J. Dick Incorporated
(225 North Shore Drive, Pittsburgh, PA 15212)
Norfolk Southern Railroad (Pitcairn)
A structural stud, cold formed metal trusses and gypsum board interior storage facility. N. Versailles, PA. Pennsylvania Railroad Company.
Architects: TKDA
(Downers Grove, IL 60515)
General Contractor: DiMarco Construction
(Clairton, PA)
New Construction of Peters Township High School
RAM work included: Cold Metal Framing, Dens Glass/Dens Deck, Weather Barriers, Direct to Steel Fireproofing, Structural Metal Framing, Gypsum Board, Acoustic Panel ceilings, Polymer Ceiling Construction and Acoustical Room Components.
Architect / Engineer: Hays Design Group, Weber Murphy Fox
Construction Manager: Reynolds Construction, LLC
General Contractor: GITO, Inc. D/B/A Nello Construction Company
Capital Improvements at Upper St. Clair High and Boyce Middle School
Complete renovation and addition of existing press boxes and offices at Football Field and new ticket office. New steel stud framing and Exterior Insulation and Finish System on entire renovated and new areas of both High School and Boyce Middle School.
Architects: McLean Architects
General Contractor: Mucci Construction (Walter Mucci, Inc)
Alleghany Health Network –
Brentwood Neighborhood Hospital
RAM performing exterior steel framing, direct to steel fireproofing, interior metal studs, drywall and acoustical ceilings.
Architect: PhiloWilke Partnership (Houston, TX)
General Contractor: RYCON Construction, Inc.
UPMC Northwest Hospital Cancer Center
RAM work included Carpentry (rough and finish), drywall, insulation and acoustical.
Owner: UPMC
General Contractor: RYCON Construction, Inc.
The Bridge on Forbes
The 10-story, upscale apartment complex, The Bridge on Forbes, is located at 3423 Forbes Avenue, Pittsburgh, PA.
Exterior: Structural Steel Framing, USG Secure Rock, Exterior Insulation and Finish System (EIFS)
Interior: Direct to steel fireproofing, Metal Suds, Drywall and Acoustical Ceilings
General Contractor: RYCON Construction, Inc.
#1 Cochran Audi Dealership
Architect: Nudell Architects
General Contractor: Nello Construction Company
Chartiers Valley High School
Architect: IKM, Inc
General Contractor: RYCON Construction, Inc.
Rohrich Maserati
Contractor: Franjo Construction Corporation
Latrobe Elementary School
General Contractor: Nello Construction Company
Cool Springs Assisted Living
Cool Springs Assisted living located in Mt. Lebanon includes composite floor joist system, cold-formed metal framing and gypsum board assemblies work.
General Contractor: P.J. Dick Incorporated
Owner: KJ Bethel Park, LLC, Chicago, IL
Architect: Vessel Architecture and Design, St. Louis, MO
7 Oaks Country Club
The 7 Oaks Country Club, Brighton Township, Beaver, PA sits on 740 acres, has an 18 hole golf course along with numerous condominiums surrounding the course. The Clubhouse holds 150 for dinner and a ballroom that holds 300. The building had wood siding that had started deteriorating and all the exterior walls needed replaced with a product that could stand the weather over time and wood was not the answer. RAM suggested using Exterior Insulation and Finish System (EIFS) with a scored Styrofoam base to match the old wood panels. The EIFS mockup was approved by the board and the project completed and the finish is beautiful.
Wheeling Hospital Continuous Care Center (new building)
Located in Wheeling, WV, Wheeling Hospital Continuous Care Center is a prefabricated panel system supplied by Mastech for the exterior walls and floors. It consists of Light Gage steel studs and EXP insulation board. The entire system is being installed by RAM.
Excella Frick Hospital
Excella Frick Hospital located in Mt. Pleasant includes one story new entrances, canopies and cafeteria built with structural metal studs, drywall, some EIFS along with Armstrong Serpentina ceilings.
General Contractor: A. Martini & Company, Inc.
Thomas Jefferson High School
Thomas Jefferson High School is a new building constructed by Nello Construction Company. With a footprint of 240,000–260,000 sqft, this 100 million dollar High School holds 1,000 students ranging from grades 9-12 including a handicapped accessible stainless steel 8 lane swimming pool.
General Contractor: Nello Construction Company
UPMC Hampton Ambulatory Center
UPMC Hampton Ambulatory Center being constructed by Massaro Corporation is an Outpatient Center for the Hampton Area and Route 8 Corridor. It is a three (3) story, 44,000 square feet and LEED Certified construction.
General Contractor: Massaro Corporation
Planned Opening: September, 2017
Chartiers Middle School
Chartiers Middle School is starting to show some progress as the winter is hitting hard.
A structural stud exterior with exterior walls utilizing the Smart ci System, a complete insulation solution. Smart ci is a composite girt attachment (GreenGirt).
General Contractor: Mucci Construction
Midwife Center for Birth & Women’s Health
The Midwife Center for Birth and Women’s Health of Southwestern Pennsylvania is the only accredited and licensed free standing birth center in the Pittsburgh area. After 20 years of growth, they’ve secured funds to complete a new addition, now being constructed by Massaro Corporation with RAM Acoustical Corporation the main subcontractor.
The building is a three story masonry and structural stud exterior with sheathing, insulation and various exterior wall panels. RAM is installing all of these items excluding any masonry.
General Contractor: Massaro Corporation
Steamfitters Training Center
The Steamfitters Building is a Training Center for new and existing Shell Cracker apprentices in Potter Township, Beaver County, PA. The complex is built on eight (8) acres in Zelienople, PA at the north entrance to I79.
The Cracker will need 6,000 Steamfitters at its peak to pipe the entire complex. The Steamfitters Union rose to the occasion and was well ahead of the Cracker. It is prepared to man this project which would be their largest industrial site in recent history.
RAM played a major role by erecting light gage exterior framing around a steel skeleton, exterior wall sheathing, interior heavy gage metal studs, interior metal siding, drywall and acoustical ceilings in the office areas.
Mascaro and RAM joined forces and put this project on a fast track.
General Contractor: Mascaro Construction Company
Northway Mall
Northway Mall was built in the 1953 as a strip shopping center and renamed “The Block Northway” in 2015. RYCON Construction Company led initial reconstruction with a new PetSmart. RAM was awarded that project and has been there ever since.
The projects that it have been completed or in progress are: Northway Mall 2c, Northway Mall Canopy, Northway Mall 3B with RYCON, Nordstrom Rack by SAJO from Toronto, SAKS off FIFTH by R.E. Crawford and Northway Mall 1D by Fiorelli.
General Contractor: Rycon Construction, Inc.

